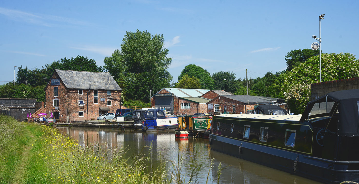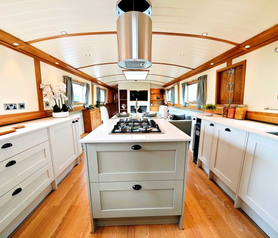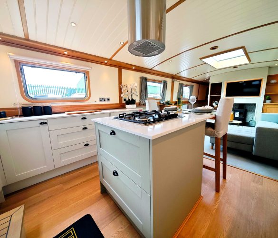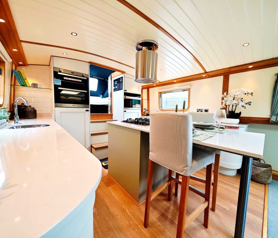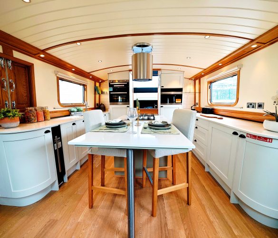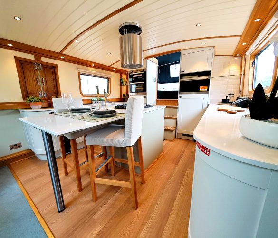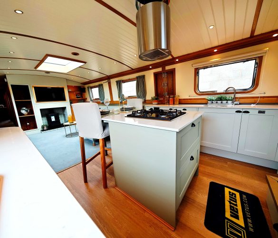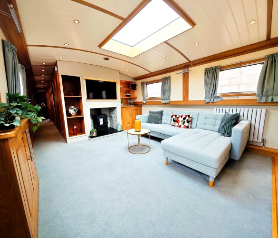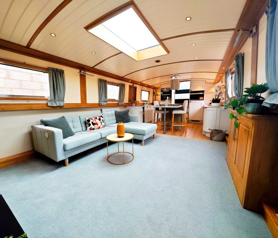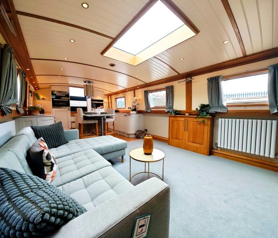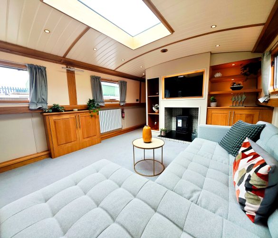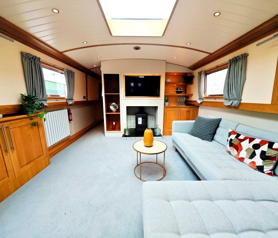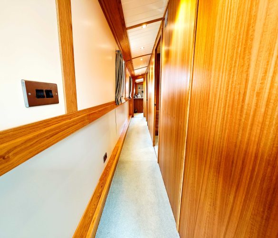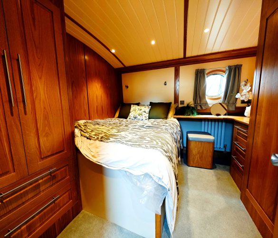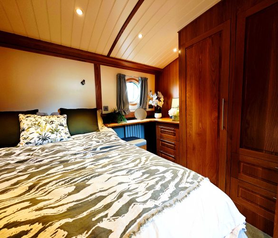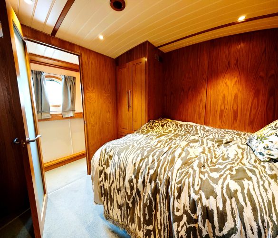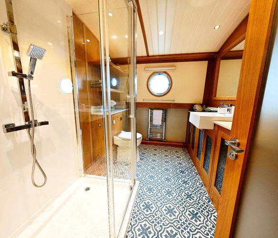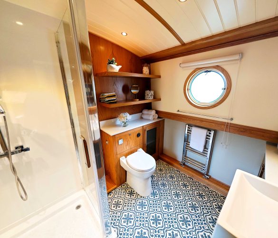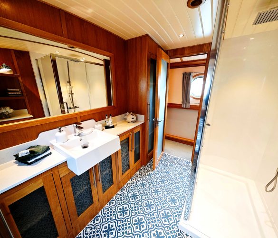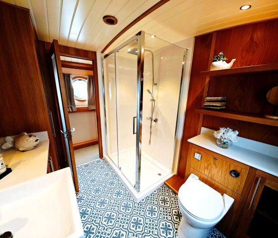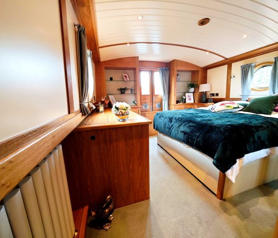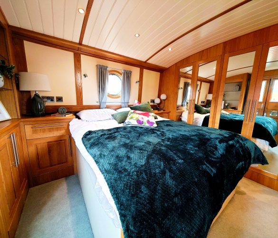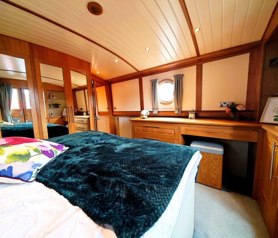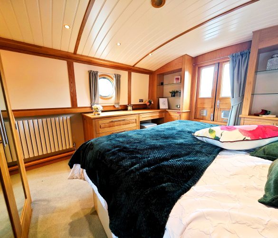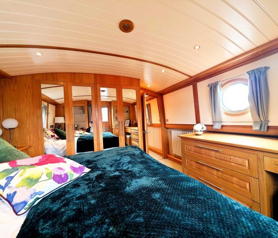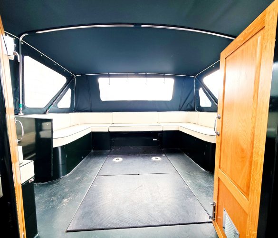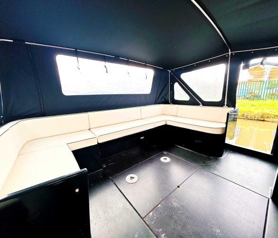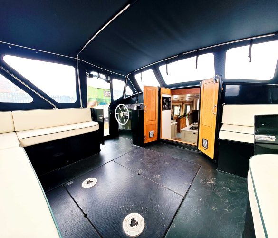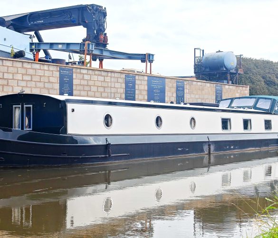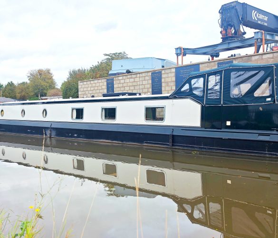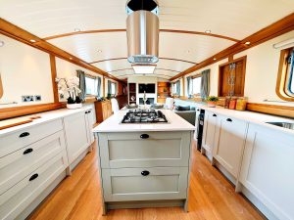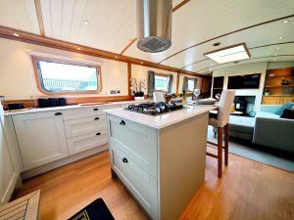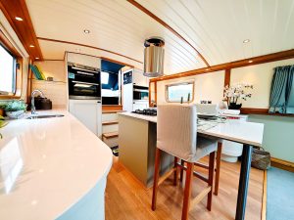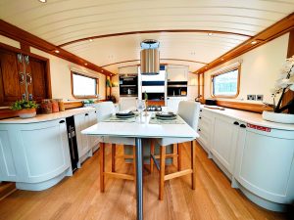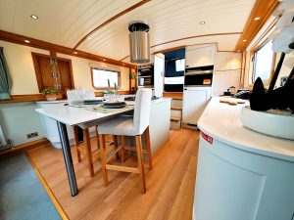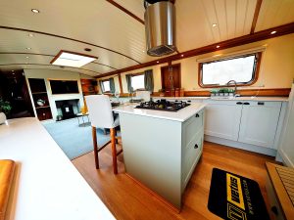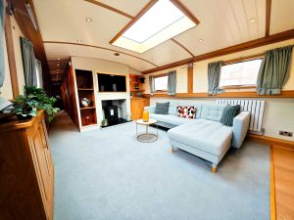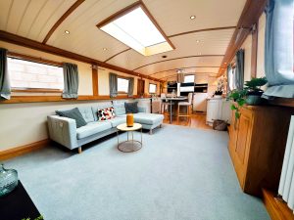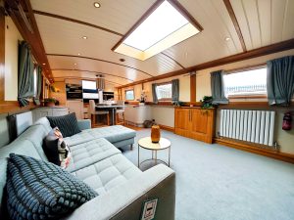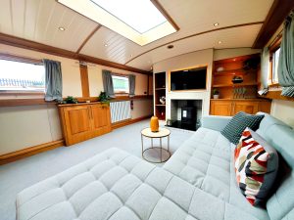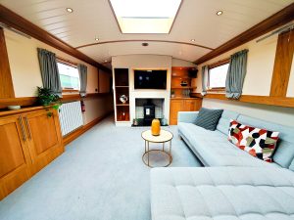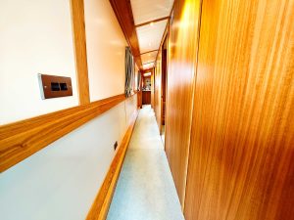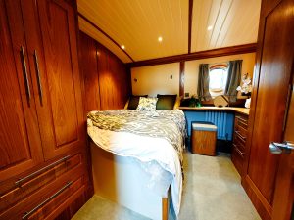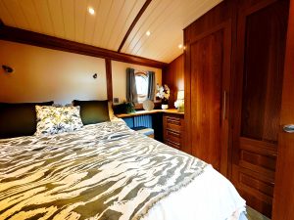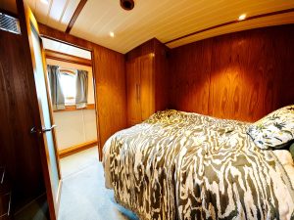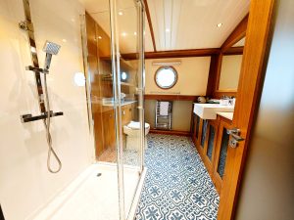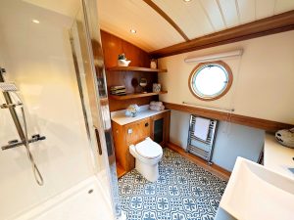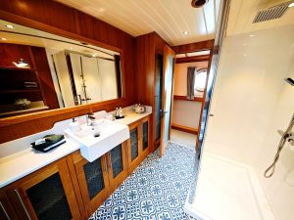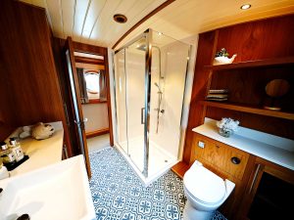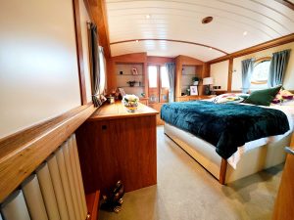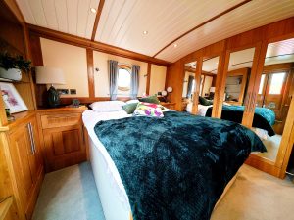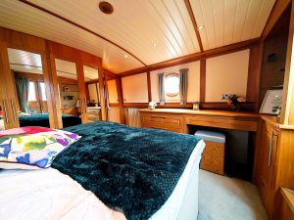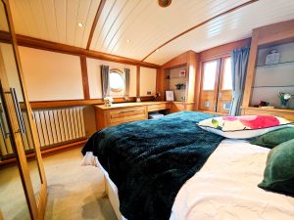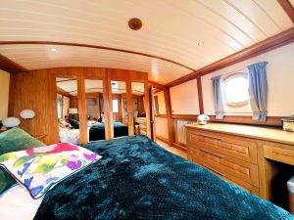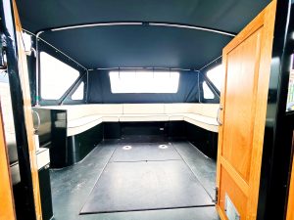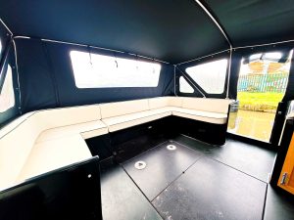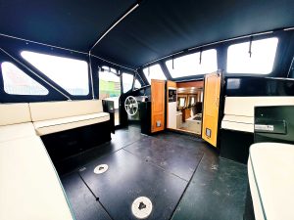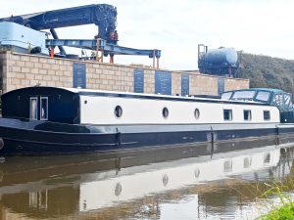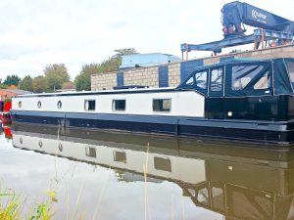Further Information
*Please note pictures are of a very similar boat but some features may differ, please call to discuss.
In stock and ready for immediate delivery! We are delighted to present this 2 bedroom, top of the range 70′ x 12′3 ‘Abode’ with the popular euro cruiser stern and wheel steering. Propulsion is provided by a powerful Canaline 60 Diesel engine.
The spacious Euro Cruiser stern with upholstered seating and large pram cover provides a perfect ‘all weather’ outdoor area from which to cruise or just socialise. From here, the stern doors lead you into the exquisite galley, fully appointed with all the mod-cons, here you will find a central island with breakfast bar and 4 burner gas hob, built in freezer and fridge, gas oven & grill, dishwasher, wine cooler and washer drier – not to mention a huge amount of worktop and storage space. The Galley opens up into the saloon where you will find one of the main differences of the ‘mk2’ which is the bulkhead mounted TV inset and back lit for a contemporary look. The TV is mounted above the other focal point of the saloon which is the solid fuel stove, inset into it’s own, tiled fireplace. Plenty of natural light is provided by a large, double glazed skylight. A generous amount of storage space is provided by built in cupboard and shelving units.
Moving forward you find the guest bedroom. This room features a fixed double bed, floor to ceiling wardrobe, cupboard and storage space and dressing table.
Next is an off-corridor bathroom, featuring large shower, pump-out macerator toilet, modern vanity basin, and heated towel rail. The shower room is trimmed with granite countertops, tiled flooring and a good amount of storage space.
At the front of the cabin is a spacious double bedroom with a full double bed, hidden automated lifting TV, ample cupboard space and large mirrored wardrobes. Double doors from the bedroom lead to a large front well deck.
Please call or email for more information or to arrange a viewing.
